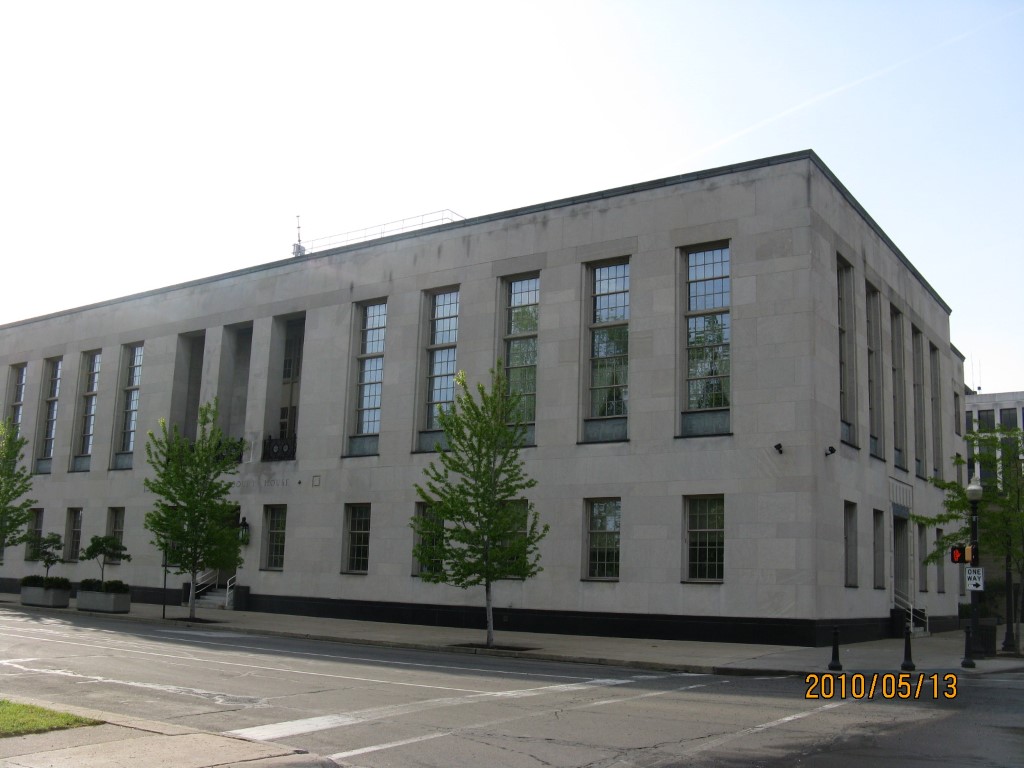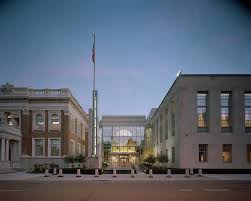Erie’s Federal Courthouse Complex is comprised of multiple buildings
within the historic heart of the downtown area. Since its inception,
Erie has used multiple buildings as federal government offices, the
first being the Old Custom House at 409-413 State Street. Originally a
branch office of the United States Bank of Pennsylvania, the Custom
House was purchased by the government on July 2, 1849. This stately
Greek Revival style structure was built in 1839, and was used by the
government as a Post Office and as a Customs House for the port of
Erie. It was later used by the Strong Vincent Post of the Grand Army of
the Republic and Historical Society of Erie County. It is now owned by
the Erie Art Museum and being used as storage and gallery space.
By 1870, the government was searching for a larger building
that could accommodate more federal offices. Supervising architect of
the Treasury Department, Alfred B. Mullet, presented the need for a new
structure for Erie’s – and the United States’ – growing government
staff. In June 1878, a request was sent to the House of Representatives
by U.S. Representative Herman Humphrey, and the request was approved
June 27, 1882. A $100,000 appropriation for the erection of a federal
building was granted, and construction commenced on the site of the
former Rufus Reed Mansion, located on South Park Row, in April 1885.
This would place it near Erie’s major hotels, convenient for out of
town shippers, merchants, and others doing business at the federal
building. Built by Buffalo architects Straub and Schmidt, and stone
work completed by local Henry Shenk, the project was completed in Fall
1888. Inspired by Second Empire architecture with hints of classical,
Gothic, and Romanesque design, this eclectic building would house
federal offices for a half of a century.
As Erie continued to expand, a new federal building was
commissioned in the midst of the Great Depression. To stimulate Erie’s
building industry and to provide more office space for the federal
government, an Art Deco courthouse was built in the place of the Second
Empire federal building that was completed in 1888. During the Great
Depression, it was not uncommon to see Art Deco or Modern style
structures being erected on sites of former federal buildings.
Construction projects were used to stimulate the economy and provide
jobs to the ever-growing unemployed population. Funded by President
Roosevelt’s New Deal, specifically through the Works Progress
Administration, a sleek Moderne three-story building constructed of
limestone was completed in 1938. Constructed by Detroit contractor,
Henry Dattner, subcontracted by Jerry Quirk, and designed by Cleveland
architect, Rudolph Stanley-Brown, this building was a symbol of
revitalization and hope, and a look into the modern age.
Behind the site of the new federal building was Issac Baker &
Sons Clothing Store, or simply, the Baker Building. First established
in 1860 by Bernhard Baker, a German immigrant, the company was carried
into the next century by his son, Isaac Baker. Their main building sat
at 629-631 State Street, which opened in 1910. In December 1943, a fire
destroyed the entire structure. Construction of a new building began in
1944, which was halted by the demands of World War Two. General
contractor, Henry Shenk, and architect, Walter T. Monahan, both of
Erie, as well as architect George Meyer of Cleveland, led the project,
which commenced in May 1945. The new Art Deco building stood out
amongst the surrounding traditional structures. Unfortunately, Issac
Baker & Son, then owned by Sam Sherman, closed in the 1990s.
Just east of the federal building and Issac Baker & Son is the
historic Erie Public Library, which was built in 1897 on the corner of
French Street and South Park Row. Slowly deteriorating after the
construction of the Raymond M. Blasco, M.D. Memorial Library on Erie’s
Bayfront, the Erie School District, who owned the property, needed to
sell the vacant structure. At the same time, Sam Sherman was looking to
sell his building, and the federal government was lacking office space.
By 1988, court officials presented Erie’s need to expand to The U.S.
General Services Administration (GSA), who then developed several plans
to redesign Erie’s federal offices. An annex was to be built that would
connect the Erie Public Library, federal building, and the Baker
Building, preserving Erie’s history while providing more space for
federal officials. A model of the expansive Federal Courthouse Complex
was unveiled on March 9, 1998, a decade after court officials’ initial
complaint. Architecture firms Kingsland Scott Bauer Associates and Dan
Peter Kopple & Associates led the project. Glass was the main element
of design, allowing the library to seamlessly connect to the court
house, which would then connect to the Baker Building through a five-
story annex. The project was allocated $33 million through President
Bush’s Treasury and Government Appropriation Act of 2002, allowing
construction to begin on April 22, 2002, which was led by Mascaro
Construction Co., of Pittsburgh.
The Erie Public Library building was fully restored, and now
houses Bankruptcy Court and court official offices. The ornate atrium
and rotunda appears as it did in 1897, and the exterior of the
structure was repaired to its original appearance. A modern glass annex
connects the library to the original courthouse, allowing natural light
to flood the space. The annex includes a courtroom and an office space
that can be converted into another courtroom. Limestone and buff-
colored brick support the glass walls that climb five-stories high. The
original courthouse contains multiple federal offices, which connects
to the Baker Building, now home to a local branch of the U.S. Postal
Service.
Completed in August 2004, the Federal Courthouse Complex
connects and reuses three historic properties. Blending the old and the
new, modern glass walls do not undermine the architecture of these
historic structures. It continues to serve Erie as a center for
justice, while paying homage to the city’s civic history.
|

