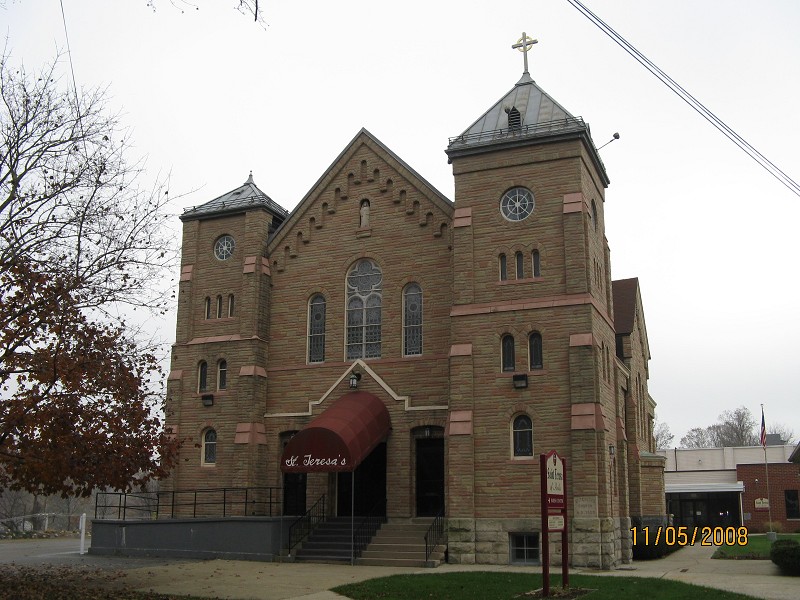| CHURCH TYPE INFORMATION | ||
|---|---|---|
Name |
Gothic Revival Towers |
|
General Range |
1870-1920 |
|
| HISTORIC OVERVIEW OF THIS STYLE |
Following the Civil War, denominations that were making the shift away from their nonconformist roots often built Chapel Plan churches with a limited amount of Gothic detailing and often incorporated one or two towers. The common label for this class of churches is "Single Asymmetrical Tower Churches," an unnecessarily clumsy label. For several denominations, such as the Methodists, Presbyterians and Baptists, incorporating towers (of which steeples may be a part) was the first step in moving from plain houses of worship to a higher style architecture beginning in the late 19th century. The design usually provides a single entrance into the church, which is through the tower – a means of enforcing acceptance of the tower. In the 1870s, the entry tower was located off one corner rather than being centered on the main elevation. By the 1880s, new churches were often constructed with two towers (one at each corner on the main elevation). Exterior elements can include various decorative motifs such as buttresses, pointed arch windows, pinnacles, quatrefoil windows, ocular windows, and doors located in recessed pointed arch bays. In the original construction, windows used clear glass until around 1900 when stained glass – and electric lighting within – became the standard.
|
| UPDATE |
If you have additional information or corrections to the existing information, send an email to info@preservationerie.org.
|
| EXAMPLE |
|
| HISTORIC CHURCHES OF THIS TYPE | ||
Municipality |
Name |
Address |
City of Corry |
||
City of Corry |
||
Edinboro Borough |
||
Elk Creek Township |
||
City of Erie |
St. Stephen's Hungarian RC Ch |
|
City of Erie |
St. Nicholas Greek Cath Ch |
|
City of Erie |
St. John the Baptist RC Ch |
|
City of Erie |
St. Casimir Roman Catholic Ch. |
|
City of Erie |
St. John's Lutheran Ch. |
|
City of Erie |
||
City of Erie |
||
City of Erie |
Cathedral of St. Paul |
|
City of Erie |
St. Mary's Church |
|
City of Erie |
||
Fairview Township |
Presbyterian Church |
|
Girard Borough |
||
Girard Borough |
||
Greenfield Township |
||
Harborcreek Township |
First Presbyterian Church |
|
Lake City Borough |
||
Lawrence Park Township |
||
McKean Borough |
||
North East Borough |
||
Union City Borough |
St. Theresa's Ch |
|
Union Township |
||
Venango Township |
||
Waterford Borough |
||
