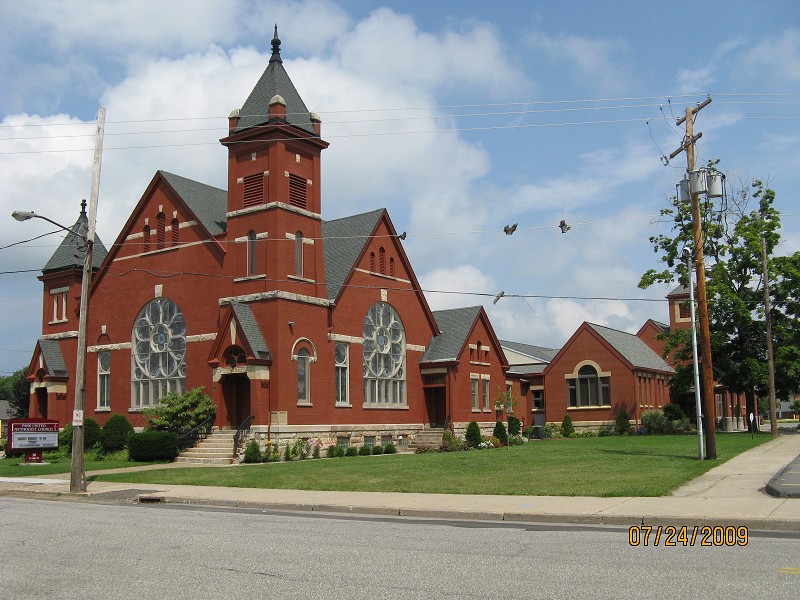| CHURCH TYPE INFORMATION | ||
|---|---|---|
Name |
Akron Plan |
|
General Range |
1880-1920 |
|
| HISTORIC OVERVIEW OF THIS STYLE |
The term "Akron Plan" describes three different threads in ecclesiastical design of the late 19th and very early 20th centuries. Lewis Miller, the father-in-law of Thomas Edison, helped designed the Akron (Ohio) Methodist Church (1866-1870). The church was a High Gothic Revival building that included an attached classroom section encompassing a rotunda with small classrooms radiating outward. The Akron Plan presented an avenue for congregations from formerly nonconformist traditions to have a "modern" church with some Gothic elements that did not upset the Protestant sensibilities of their more strict members. The three threads of the Akron Plan were (1) a rotunda classroom section attached onto a High Gothic Revival church; (2) the main grouping of the Akron Plan (discussed in the next paragraph); and (3) the Akron Combination Plan, discussed separately.
|
| UPDATE |
If you have additional information or corrections to the existing information, send an email to info@preservationerie.org.
|
| EXAMPLE |
|
| HISTORIC CHURCHES OF THIS TYPE | ||
Municipality |
Name |
Address |
Albion Borough |
Albion Methodist Church |
|
City of Erie |
St. Patrick's Church and Rectory |
|
Girard Borough |
First Presbyterian Ch |
|
North East Borough |
Presbyterian Church |
|
North East Borough |
United Park Methodist-Episcopal |
|
Springfield Township |
West Springfield United Meth Ch |
|
Union City Borough |
First United Methodist Church |
|
